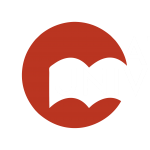
Computer-aided design (CAD) is –
1.The CAD system- a combination of hardware and software.
2.Effectively uses computers to create, modify, analyze, and optimize a design.
3.Mostly used for designing and drafting purposes.
4.Helps in creating precision drawings and technical illustrations.
5.Increases the productivity of the designer and improves the whole process of designing.
This course was developed for complete beginners, with practise files and a realistic project to allow you to put your new skills into practise as you learn them. Throughout this AutoCAD course, you will create your own real-world realistic project that is representative of the type you may be asked to create in the workplace. You will learn how to create a professional drawing in accordance with industry standards, which will hopefully inspire you to do even more!
You will begin with the basics and learn how to set up the software so that you can use AutoCAD the way most people in the industry do. You will first learn basic selection, creation, and modification techniques before joining us as we put those skills into practice to create a layout design.
As the course progresses, you will intersperse between learning fundamental skills and putting them to use on your project. You will learn not only how to do something, but also why and where we use that skill. You will have a much better understanding of the software and how it is used in the workplace as a result of this.
Our AutoCAD online course is very beginner-friendly. It offers a lot of opportunities. It teaches you everything from the scratch to make you the master of the software. It also gives you enough exposure to start any internship once you complete the training. These are the following things which you will learn in the course.
1. Draw or edit AutoCAD drawings, layouts and plans.
2. You can work on the floor planning and mechanical drafting.
3. You can easily complete your technical drawings by taking help from the software’s tools
4. instead of doing it manually and save time.
5. You can prepare for the AutoCAD certification exams.
6. Have more career choices available for you.
AutoCAD is popular among students. However, there are not any specific skills except the very
basic ones that can make your learning process easier. There are some of the skills listed below